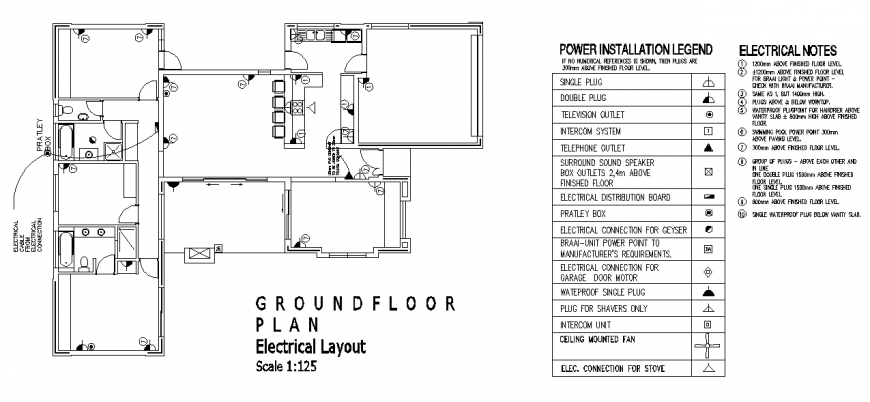Ground Floor Electric Lay-out design
Description
Ground Floor Electric Lay-out design, surround sound speaker box outlets 2,4m above finished floor, braai-unit powerpoint to manufacturer's requirements. waterproof single plug, intercom unit, telephone outlet.
Uploaded by:
Eiz
Luna
