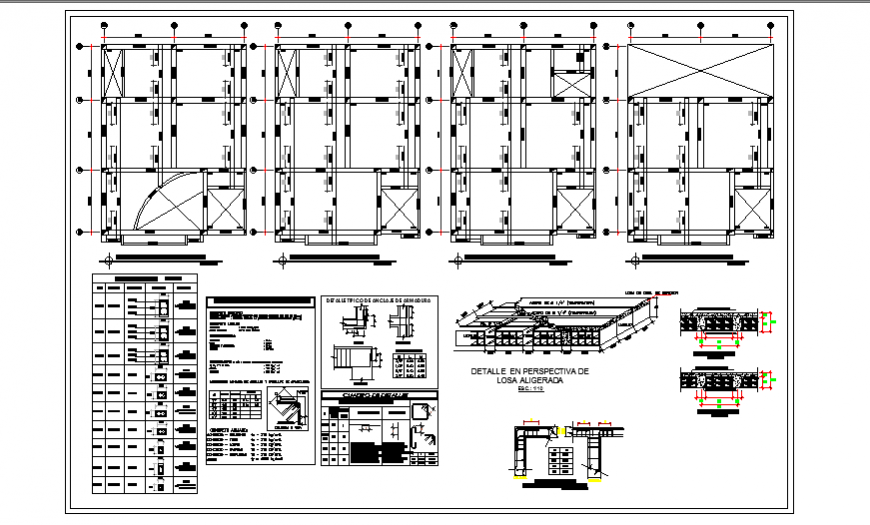Foundation section plan residential housing-commerce design drawing
Description
Here the Foundation section plan residential housing-commerce design drawing with foundation plan design drawing all detailing, beam column section detail design drawing, technical specification mentioned, reinforcement bar section detail drawing, table design drawing in htis auto cad file.
Uploaded by:
Eiz
Luna

