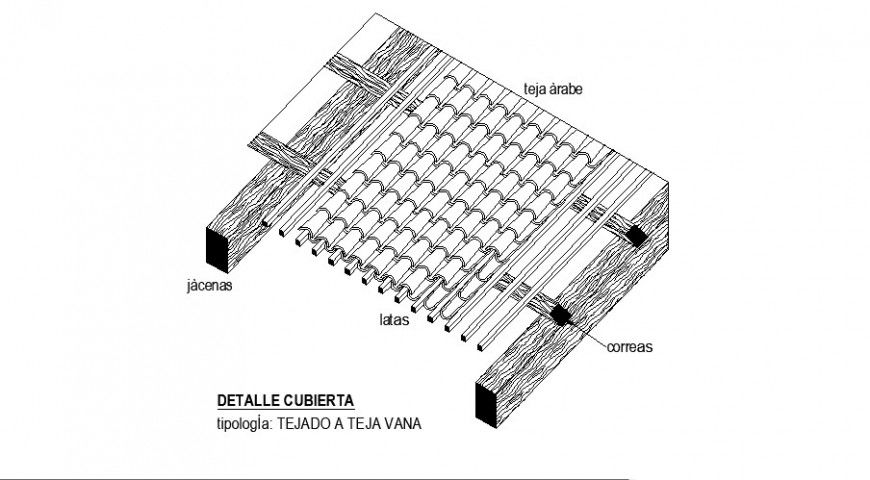Roof panel detail 2d view CAD construction block layout autocad file
Description
Roof panel detail 2d view CAD construction block layout autocad file, roofing material detail, hatching detail, principal rafter detail, isometric view detail, pitch and riser detail, welded and bolted joints and connections, naming texts detail, etc.
File Type:
DWG
File Size:
61 KB
Category::
Construction
Sub Category::
Construction Detail Drawings
type:
Gold

Uploaded by:
Eiz
Luna

