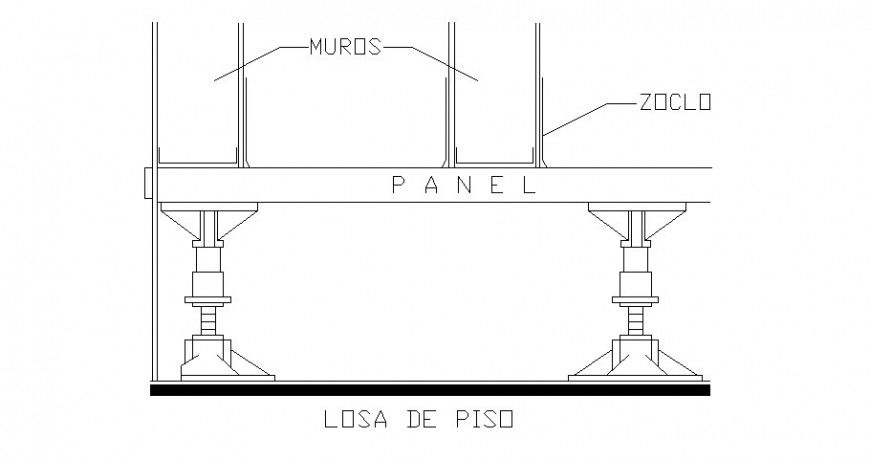Wooden floor panel detail 2d view CAD block layout autocad file
Description
Wooden floor panel detail 2d view CAD block layout autocad file, line drawing, not to scale drawing, drop and supporters detail, naming texts detail, etc.
File Type:
DWG
File Size:
7 KB
Category::
Construction
Sub Category::
Construction Detail Drawings
type:
Gold
Uploaded by:
Eiz
Luna

