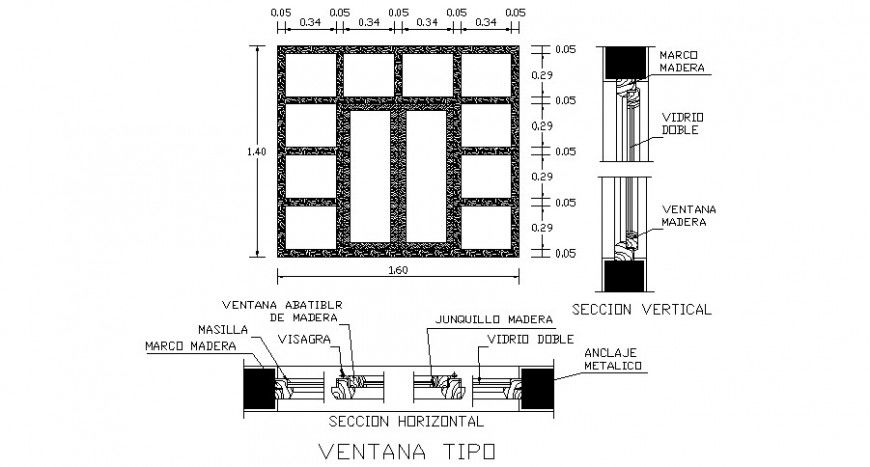Door block detail elevation and section 2d view autocad file
Description
Door block detail elevation and section 2d view autocad file, hatching detail, dimension detail, vertical section detail, horizontal section detail, naming texts detail, etc.
File Type:
DWG
File Size:
34 KB
Category::
Dwg Cad Blocks
Sub Category::
Windows And Doors Dwg Blocks
type:
Gold

Uploaded by:
Eiz
Luna

