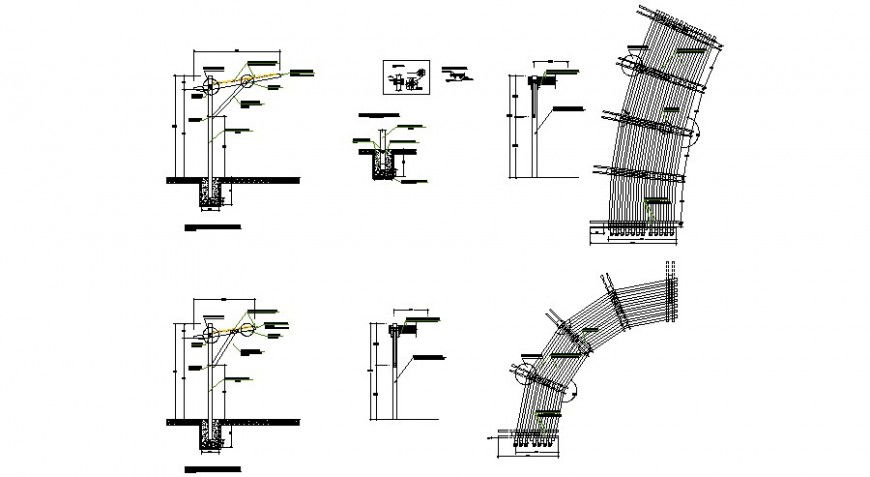2d view of Roof shade detail elevation and plan autocad file
Description
Roof shade detail 2d view elevation and plan autocad file, struts detail, hatching detail, dimension detail, conceret masonry detail, column supports detail, side elevation detail, shade material detail, etc.
File Type:
DWG
File Size:
218 KB
Category::
Construction
Sub Category::
Construction Detail Drawings
type:
Gold

Uploaded by:
Eiz
Luna
