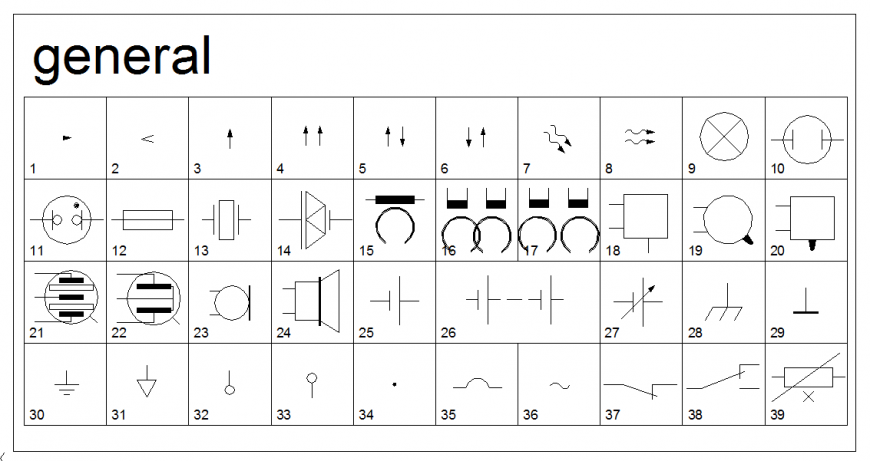General Electric symbol Block design in DWG file
Description
General Electric symbol Block design in DWG file, All type of Switches Block detail & This symbol Draw in autocad file.
File Type:
DWG
File Size:
30 KB
Category::
Electrical
Sub Category::
Electrical Automation Systems
type:
Gold
Uploaded by:
Eiz
Luna

