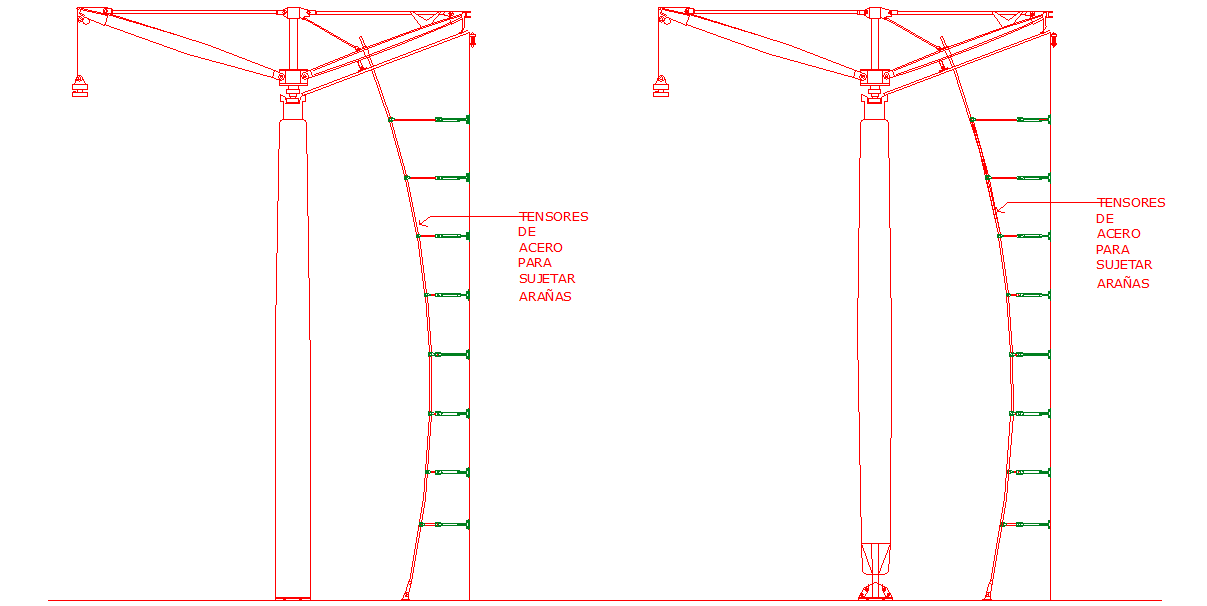Metallic Structure Detail
Description
Metallic Structure Detail Download file, Metallic Structure Detail DWG file, Metallic Structure Detail Download file.
File Type:
DWG
File Size:
86 KB
Category::
Structure
Sub Category::
Section Plan CAD Blocks & DWG Drawing Models
type:
Gold

Uploaded by:
Harriet
Burrows
