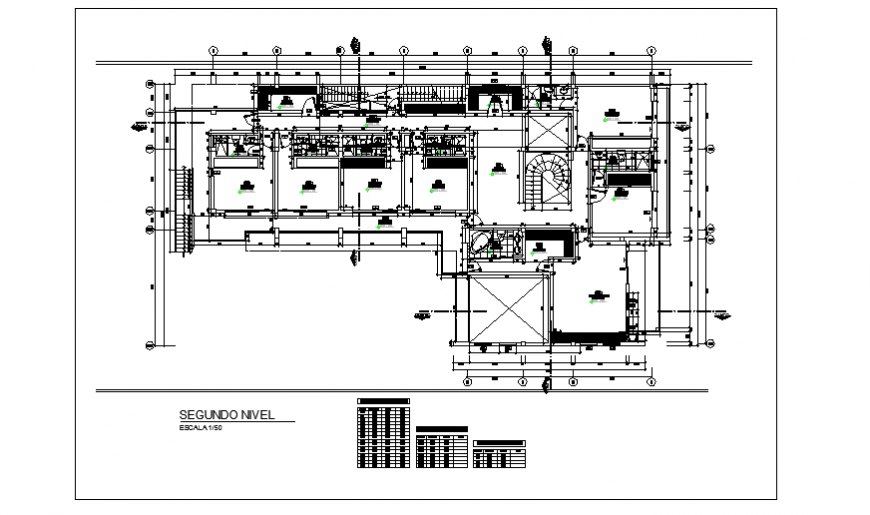Working layout of modern house project design drawing
Description
Here the Working layout of modern house project design drawing with center line layout plan desing, all detailing plan mentioned, all dimesion mentioned in this auto cad file.
Uploaded by:
Eiz
Luna

