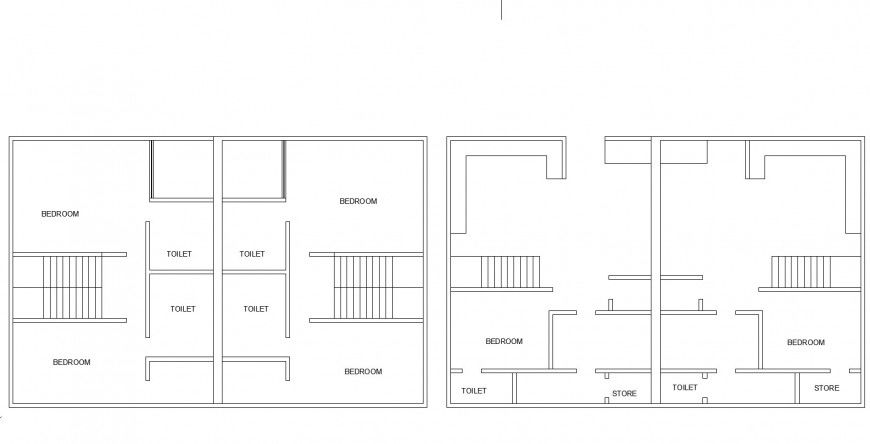Line house planning autocad file
Description
Line house planning autocad file, top elevation detail, brick wall detail, flooring detail, stair detail, not to scale detail, door and window detail, planning detail in bedroom, toilet, store and stair detail, etc.
Uploaded by:
Eiz
Luna
