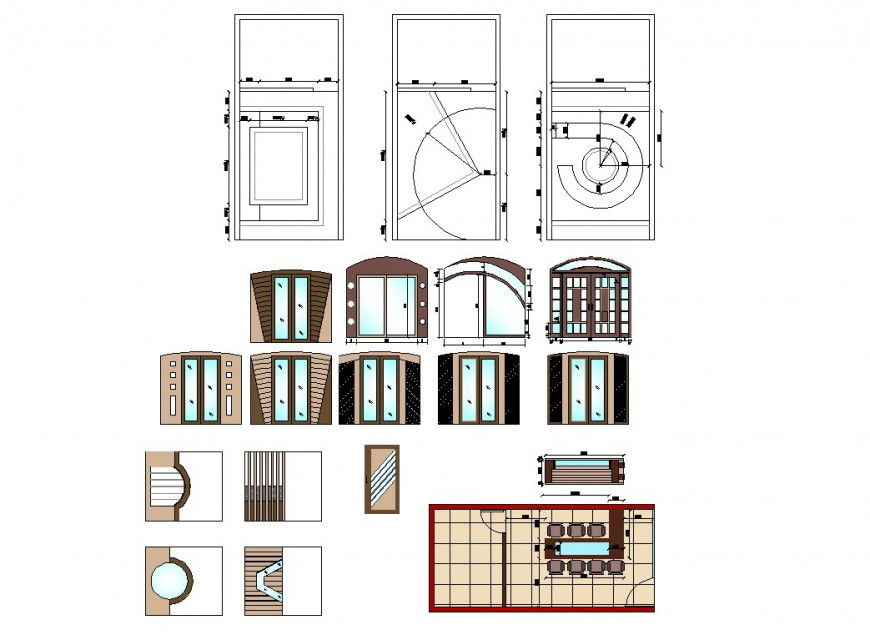Door and dining room planning autocad file
Description
Door and dining room planning autocad file, dimension detail, naming detail, top elevation detail, front elevation detail, colouring detail, grid line detail, glass fiber detail, bolt nut detail, wooden material detail, not to scale detail, etc.
Uploaded by:
Eiz
Luna

