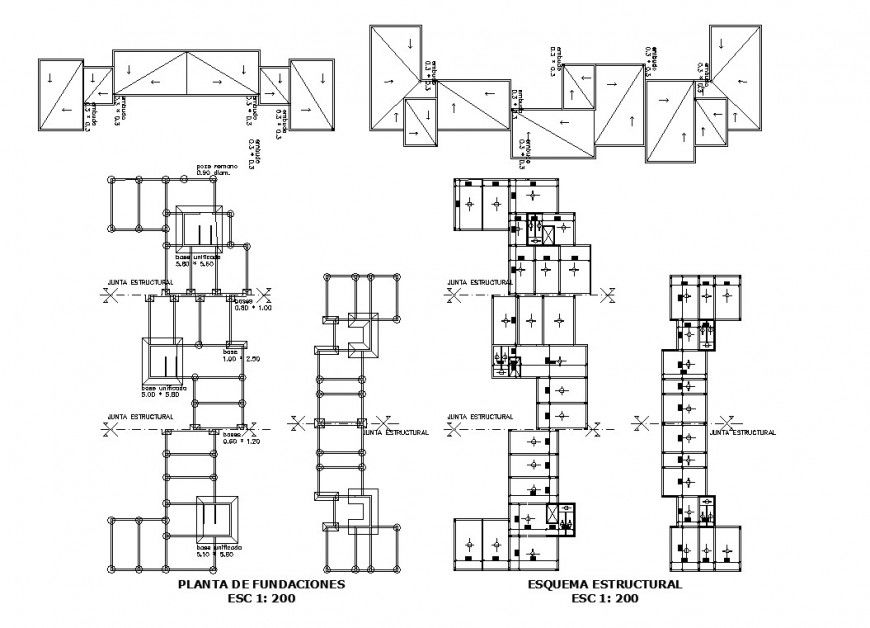Structural scheme plan autocad file
Description
Structural scheme plan autocad file, section lien detail, scale 1:200 detail, dimension detail, naming detail, brick wall detail, flooring detail, not out detail, column detail, reinforcement detail, bolt nut detail, etc.
File Type:
DWG
File Size:
1.5 MB
Category::
Construction
Sub Category::
Construction Detail Drawings
type:
Gold
Uploaded by:
Eiz
Luna
