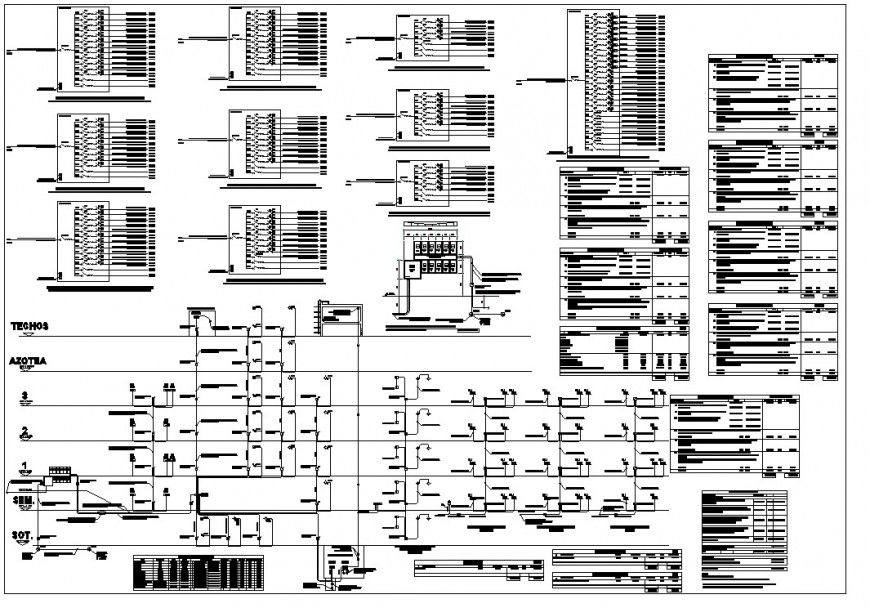Electrical circuit plan detail autocad file
Description
Electrical circuit plan detail autocad file, table specification detail, leveling detail, electrical wire detail, leveling detail, not to scale detail, etc.
File Type:
DWG
File Size:
1.3 MB
Category::
Electrical
Sub Category::
Electrical Automation Systems
type:
Gold
Uploaded by:
Eiz
Luna
