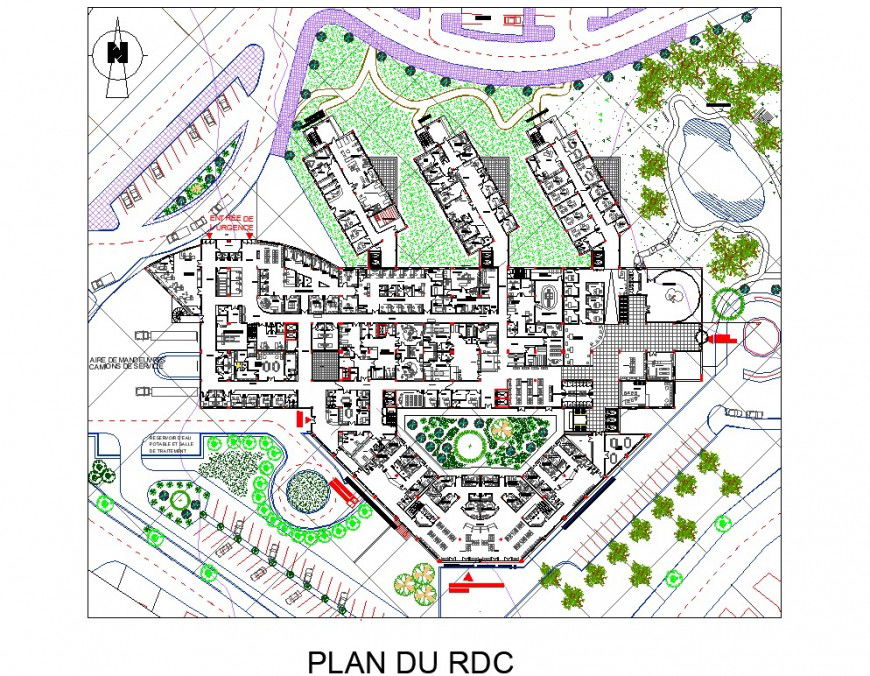Proposed commercial building plan layout file
Description
Proposed commercial building plan layout file, north direction detail, landscaping detail in tree and plant detail, car parking detail, not to scale detail, furniture detail in door and window detail, hatching detail, swimming pool detail, etc.
Uploaded by:
Eiz
Luna
