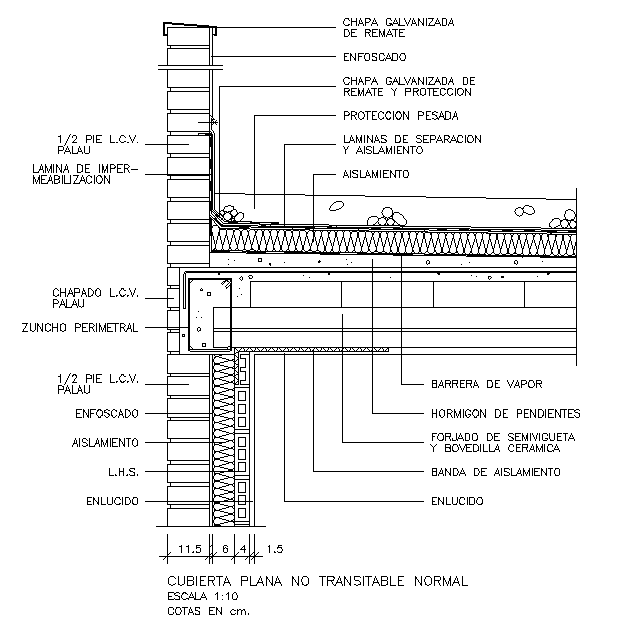Concrete Slab Detail
Description
Concrete Slab Detail Download file, concrete slab, supported on foundations or directly on the subsoil, is used to construct the ground floor of a building. Concrete Slab Detail Design.
File Type:
DWG
File Size:
23 KB
Category::
Structure
Sub Category::
Section Plan CAD Blocks & DWG Drawing Models
type:
Free

Uploaded by:
Jafania
Waxy
