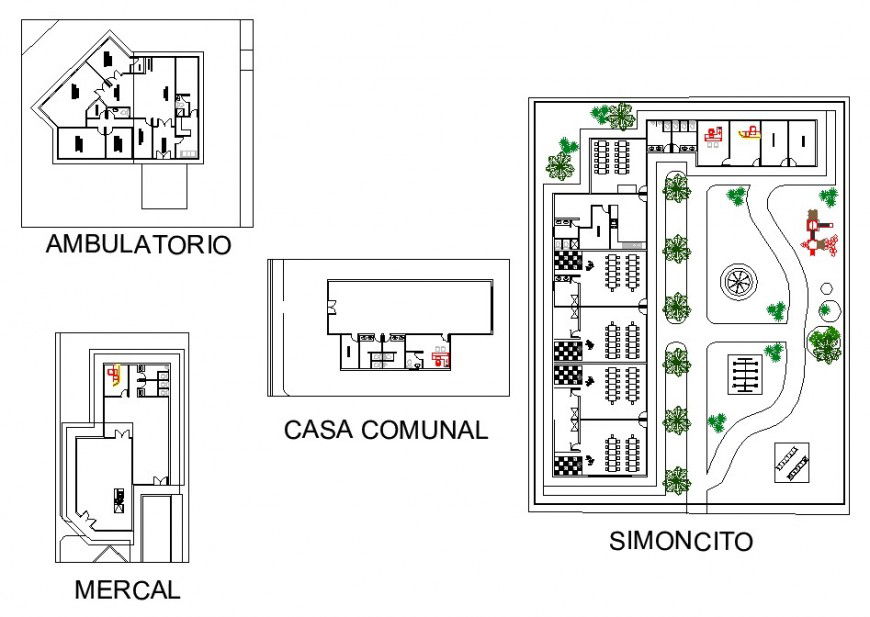Community house plan detail dwg file
Description
Community house plan detail dwg file, brick wall detail, landscaping detail in tree and plant detail, furniture detail in door and window detail, toilet detail in water closed and sink detail, hatching detail, naming detail, etc.
Uploaded by:
Eiz
Luna

