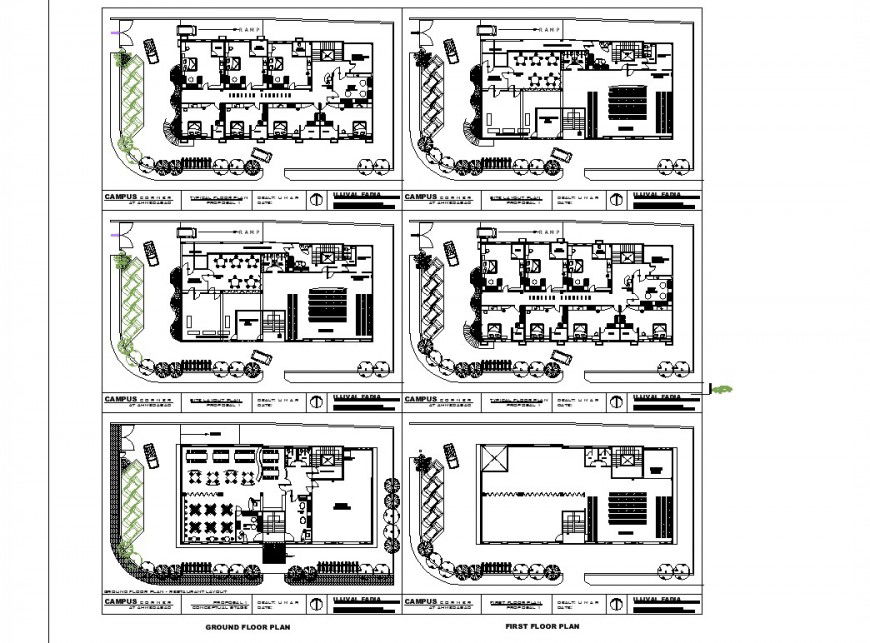All floor house planning auotcad file
Description
All floor house planning auotcad file, car parking detail, landscaping detail in tree and plant detail, cut out detail, brick wall detail, stair detail, furniture detail in door, window, table, chair and bed detail, hatching detail, etc.
Uploaded by:
Eiz
Luna
