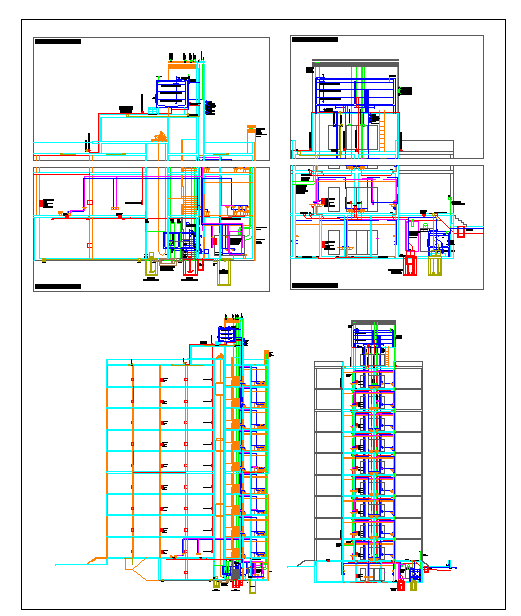Office Building Section
Description
This Building Section Design Draw In autocad format. Office Building Section Download file, Office Building Section Design, Office Building Section DWG File.
File Type:
DWG
File Size:
96 KB
Category::
Structure
Sub Category::
Section Plan CAD Blocks & DWG Drawing Models
type:
Gold

Uploaded by:
Jafania
Waxy
