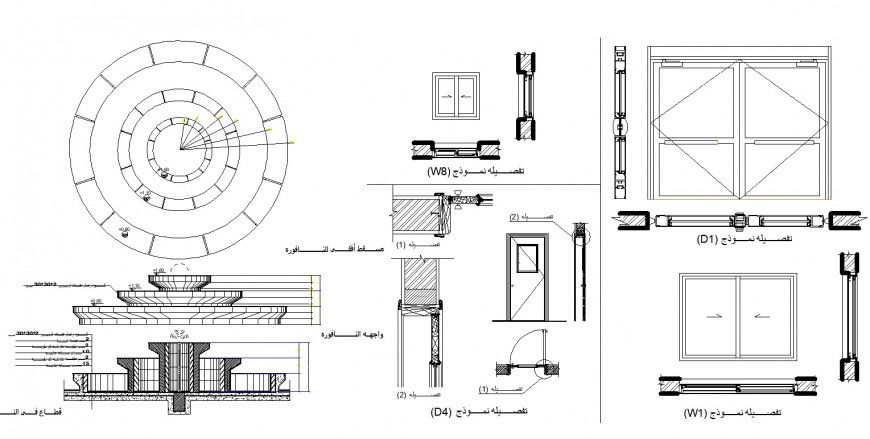Fountain and door plan autocad file
Description
Fountain and door plan autocad file, dimension detail, naming detail, cut out detail, hatching detail, window plan and elevation detail, section A-A’ detail, section B-B’ detail, concrete mortar detail, glass fiber detail, etc.
File Type:
DWG
File Size:
2.5 MB
Category::
Dwg Cad Blocks
Sub Category::
Windows And Doors Dwg Blocks
type:
Gold
Uploaded by:
Eiz
Luna
