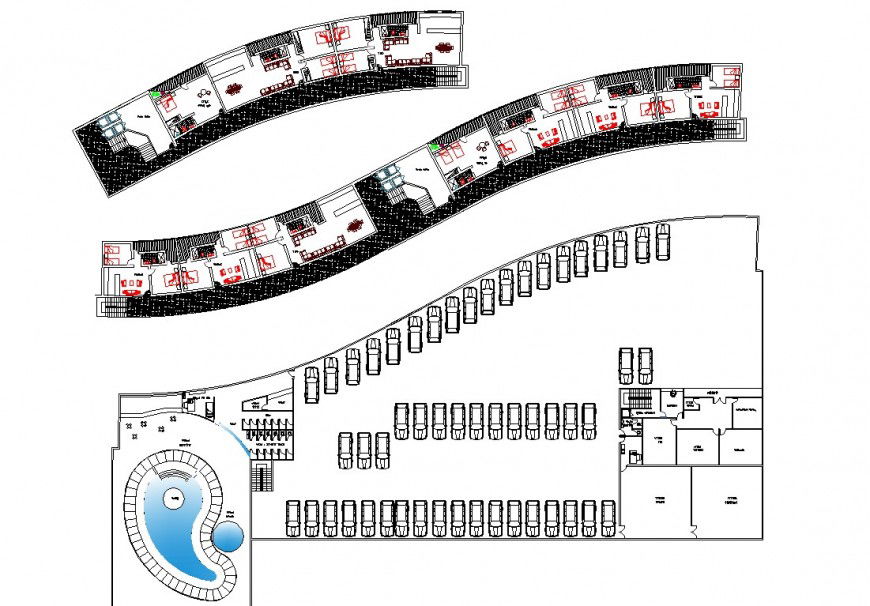Basement to second floor commercial office plan autocad file
Description
Basement to second floor commercial office plan autocad file, car parking detail, swimming pool detail, furniture detail in door, window, table, sofa, bed and chair detail, stair detail, naming detail, not to scale detail, toilet detail in water closed and sink detail, etc.
Uploaded by:
Eiz
Luna

