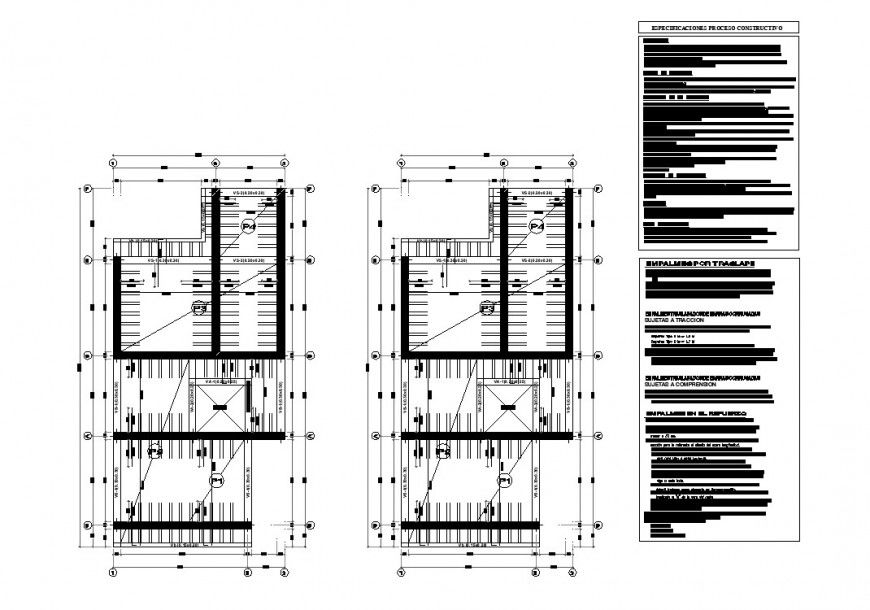Single family home beam structural plan autocad file
Description
Single family home beam structural plan autocad file, centre line plan detail, dimension detail, naming detail, cut out detail, table specification detail, stirrups detil, reinforcement detail, bolt nut detail, thickness detail, not to scale detail, etc.
File Type:
DWG
File Size:
7.6 MB
Category::
Construction
Sub Category::
Concrete And Reinforced Concrete Details
type:
Gold
Uploaded by:
Eiz
Luna
