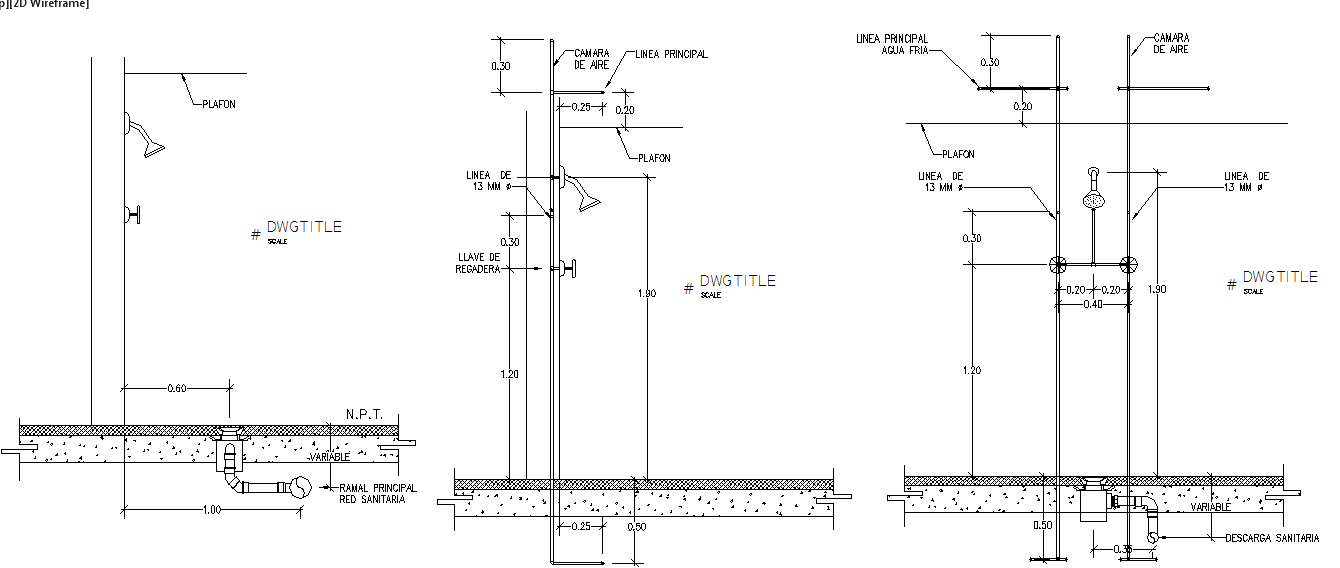Shower installation design
Description
Shower installation design detail, Most showers have temperature, spray pressure and adjustable showerhead nozzle settings. Shower installation design Download file, Shower installation design DWG file

Uploaded by:
Harriet
Burrows
