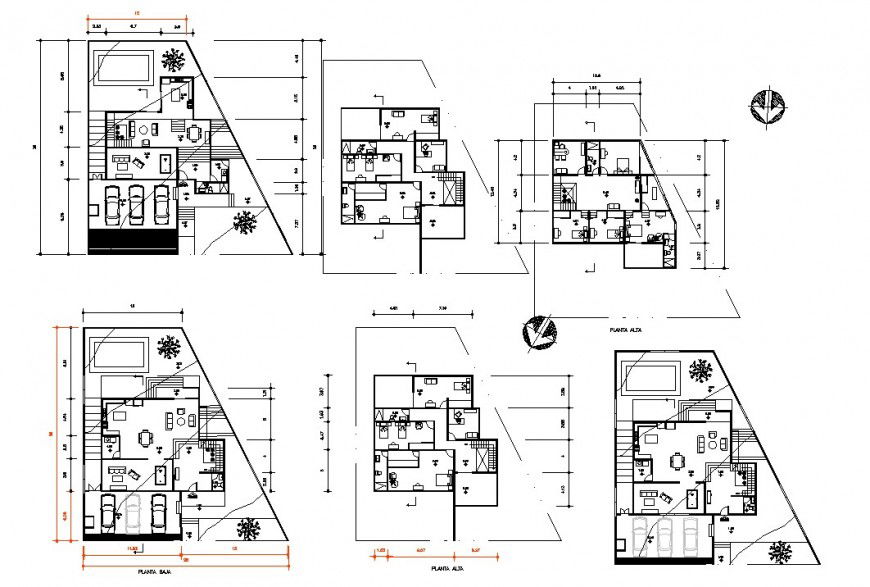Two option house planning autocad file
Description
Two option house planning autocad file, north direction detail landscaping detail in tree and plant detail, dimension detail, naming detail, furniture detail in door, window, table and chair detail, car parking detail, stair detail, cut out detail, etc.
Uploaded by:
Eiz
Luna

