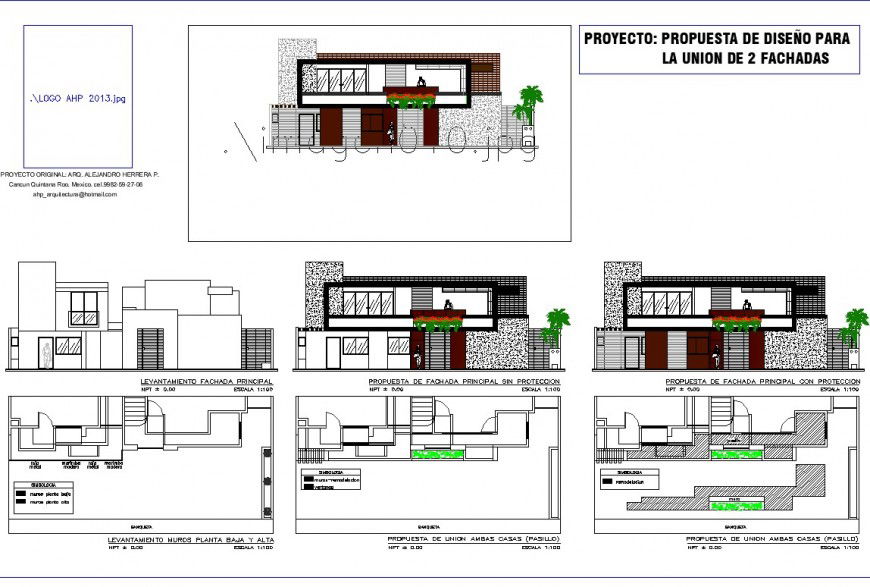Union of crane plan and elevation autocad file
Description
Union of crane plan and elevation autocad file, front elevation detail, left side elevation detail, right side elevation detail, back elevation detail, landscaping detail in tree and plant detail, furniture detail in door and window detail, colourign detail, not to sake detail, etc.
File Type:
DWG
File Size:
1.1 MB
Category::
Construction
Sub Category::
Construction Detail Drawings
type:
Gold
Uploaded by:
Eiz
Luna

