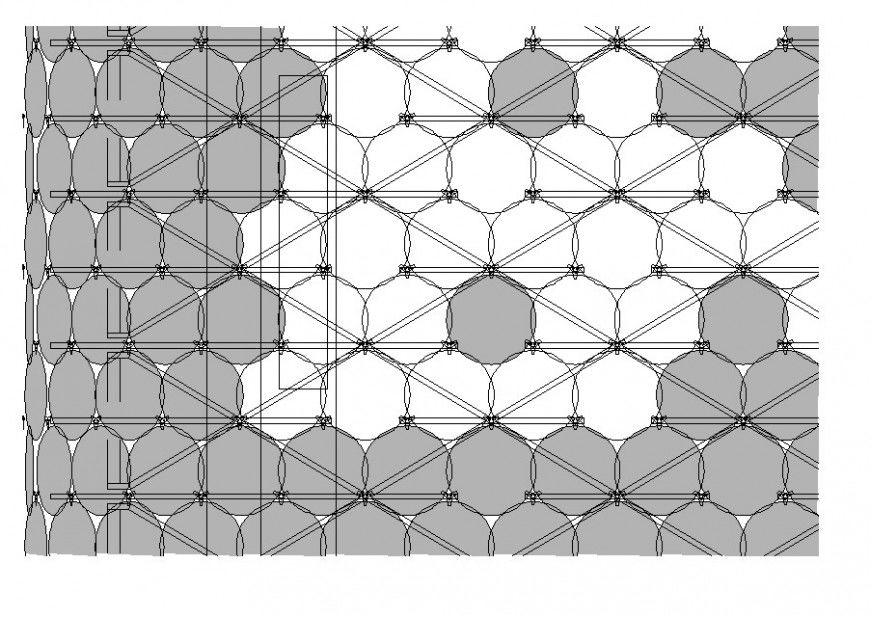Wall design elevation autocad file
Description
Wall design elevation autocad file, grid lien detail, architect design detail, hatching detail, bolt nut detail, wooden material detail, front elevation detail, etc.
File Type:
DWG
File Size:
391 KB
Category::
Dwg Cad Blocks
Sub Category::
Cad Logo And Symbol Block
type:
Gold
Uploaded by:
Eiz
Luna

