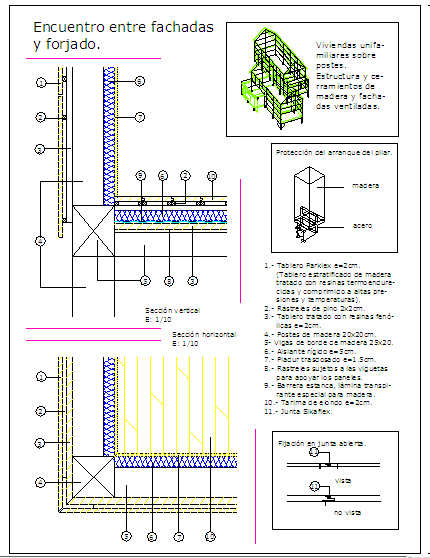Structure Detail
Description
This Structure Detail Draw in autocad format.Structure Detail Download file, Structure Detail DWG File.
File Type:
DWG
File Size:
144 KB
Category::
Structure
Sub Category::
Section Plan CAD Blocks & DWG Drawing Models
type:
Gold

Uploaded by:
Harriet
Burrows

