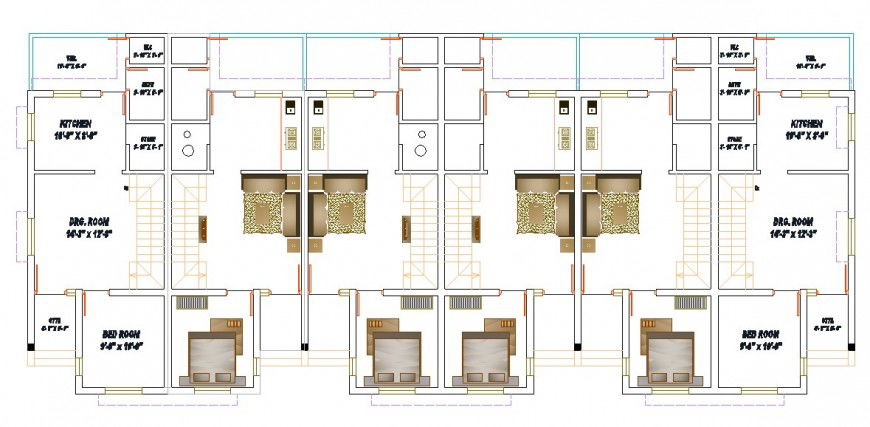Row-house planning autocad file
Description
Row-house planning autocad file, stair detail, top elevation detail, furniture detail in door, window, door and window detail, hidden line detail, brick wall detail, flooring detail, naming detail, size detail, not to scale detail, etc.
Uploaded by:
Eiz
Luna
