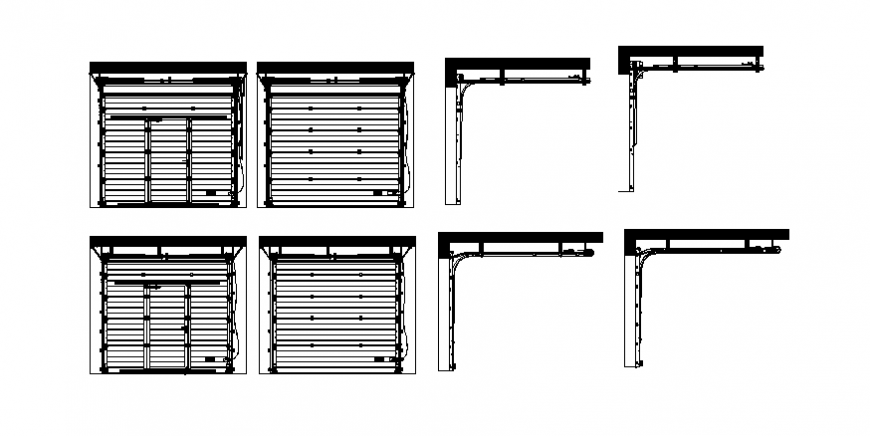industrial sectional door layout file
Description
industrial sectional door layout file, front elevation detail, side elevation detail, hatching details, nut and bolt details, not to scale details, thickness details, offset details, reinforcement details, brick wall details, grid line detail, etc.
File Type:
DWG
File Size:
3.5 MB
Category::
Dwg Cad Blocks
Sub Category::
Windows And Doors Dwg Blocks
type:
Gold
Uploaded by:
Eiz
Luna
