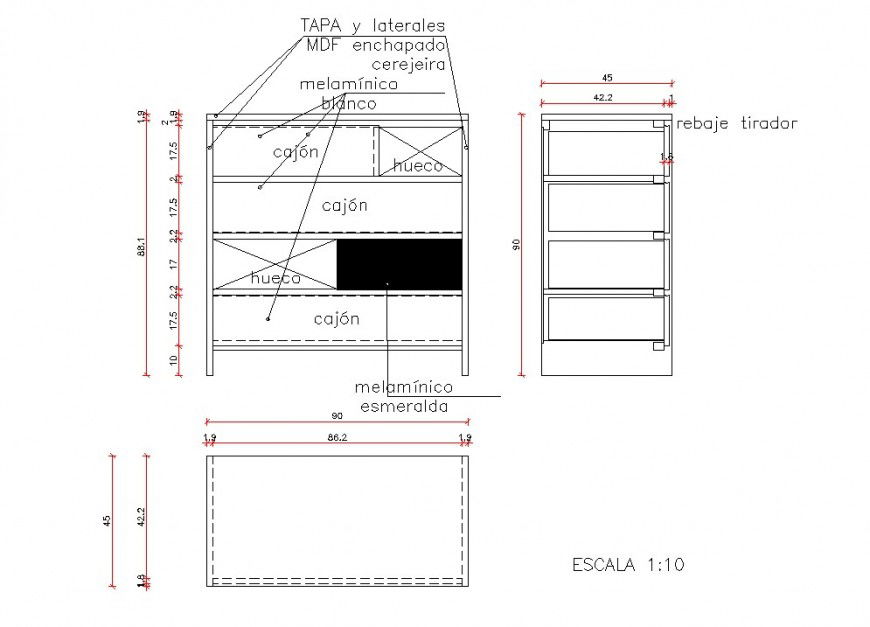Melamine emerald plan and elevation autocad file
Description
Melamine emerald plan and elevation autocad file, dimension detail, naming detail, grid line detail, not to scale detail, hidden lien detail, hatching detail, thickness detail, front elevation detail, side elevation detail, etc.
Uploaded by:
Eiz
Luna

