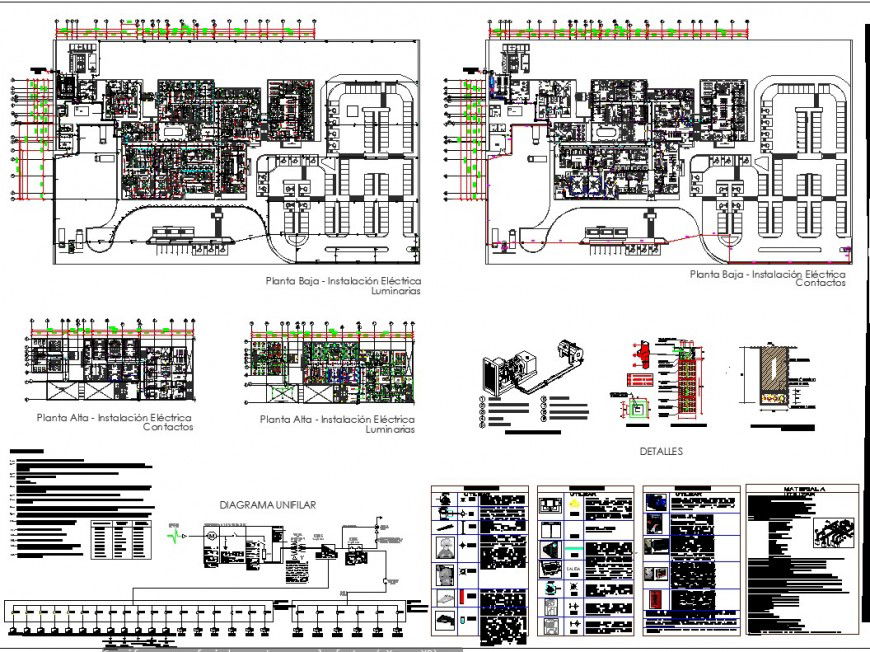Electrical house planning autocad file
Description
Electrical house planning autocad file, centre lien plan detail, dimension detail, naming detail, diagraph detail, column section detail, table specification detail, cut out detail, furniture detail in door and window detail, etc.
Uploaded by:
Eiz
Luna
