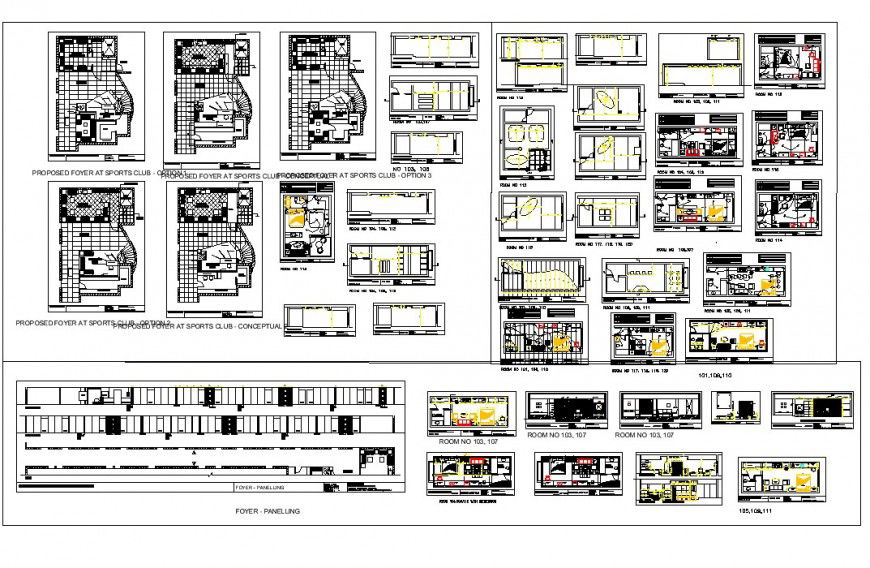Foyer and architect house planning detail dwg file
Description
Foyer and architect house planning detail dwg file, dimension detail, naming detail, ceiling design detail, furniture detail in door and window detail, leveling detail, electrical wire detail, stair detail, hatching detail, hidden lien detail, etc.
Uploaded by:
Eiz
Luna
