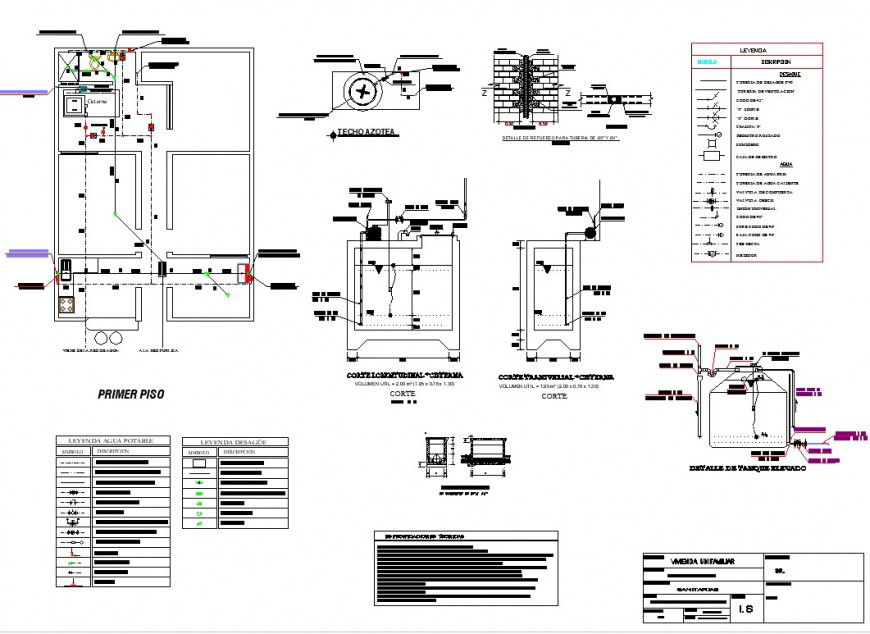Water pipe line and tank house detail dwg file
Description
Water pipe line and tank house detail dwg file, legend detail, specification detail, pipe lien detail, not to scale detail, brick wall detail, flooring detail, not to scale detail, hidden line detail, kitec pipe lien detail, etc.
File Type:
DWG
File Size:
1 MB
Category::
Dwg Cad Blocks
Sub Category::
Autocad Plumbing Fixture Blocks
type:
Gold
Uploaded by:
Eiz
Luna

