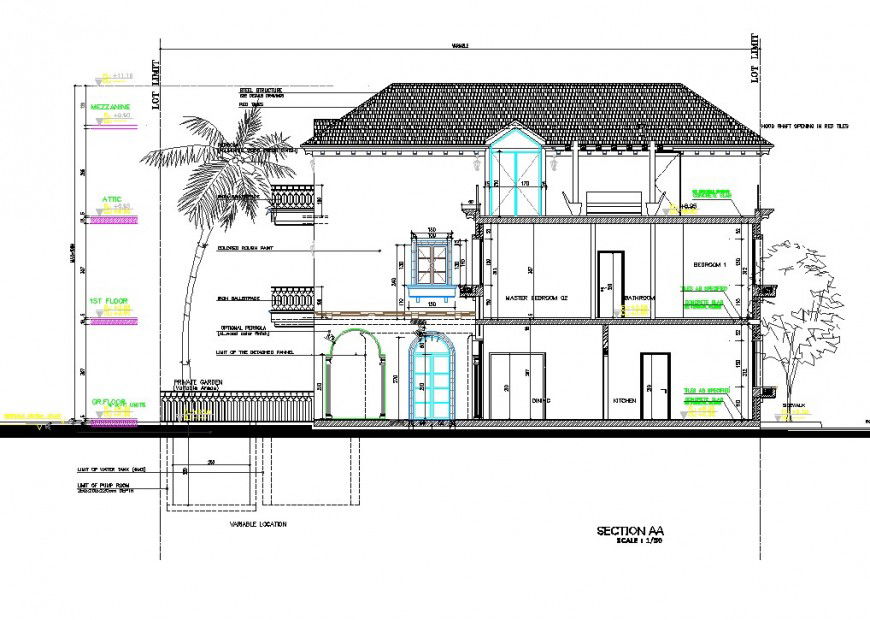A Section house planning autocad file
Description
A Section house planning autocad file, dimension detail, naming detail, leveling detail, landscaping detail in tree and plant detail, furniture detail in table and chair detail, roof section detail, slab section detail, not to scale detail, etc.
Uploaded by:
Eiz
Luna
