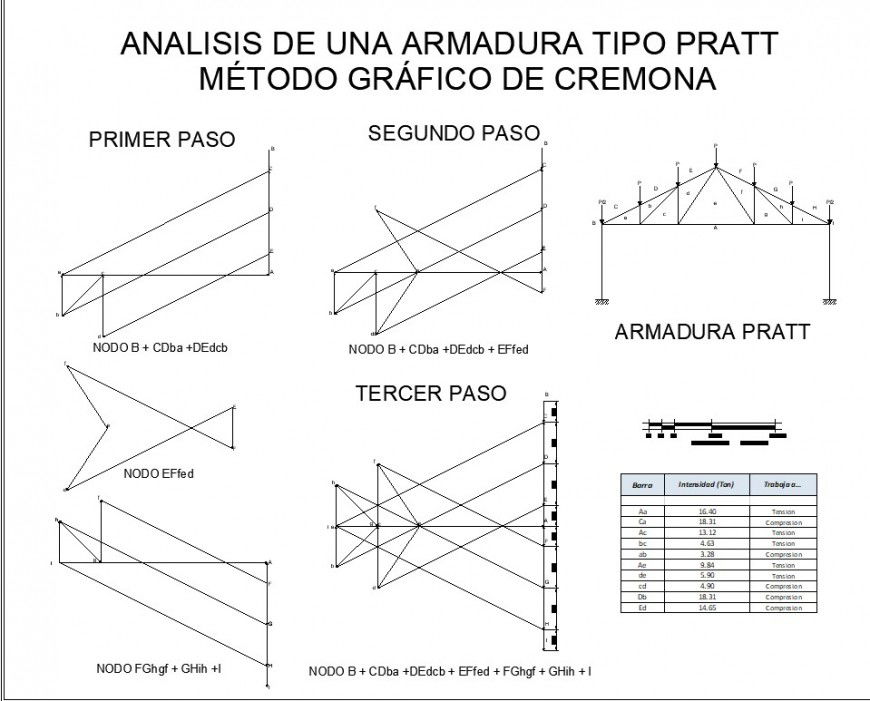Analysis graphic truss detail dwg file
Description
Analysis graphic truss detai dwg file, table specification detail, numbering detail, line plan detail, dimension detail, first to terrace floor plan detail, hatching detail, grid line detail, not to scale detail, etc.
File Type:
DWG
File Size:
2.3 MB
Category::
Construction
Sub Category::
Concrete And Reinforced Concrete Details
type:
Gold
Uploaded by:
Eiz
Luna
