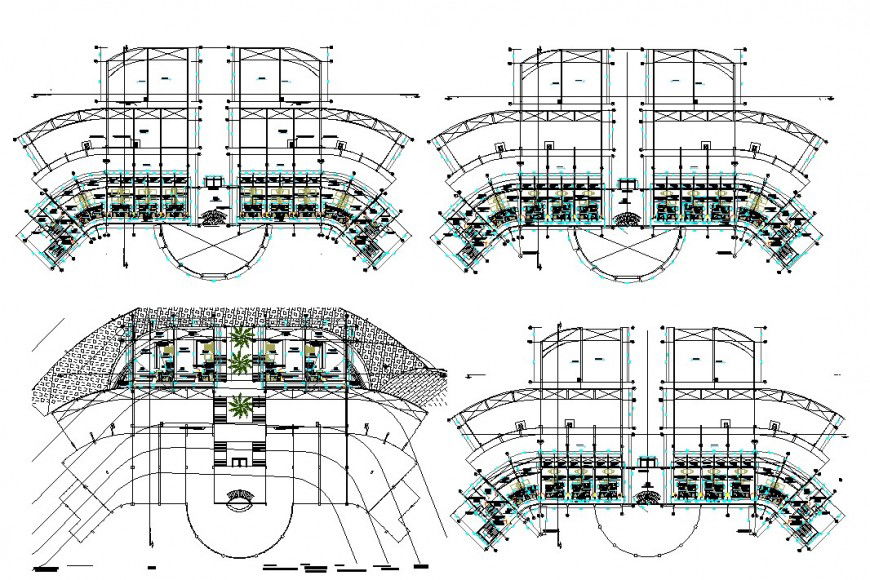Club house working planning autocad file
Description
Club house working planning autocad file, centre line plan detail, dimension detail, naming detail, landscaping detail in tree and plant detail, furniture detail in door and window detail, grid line detail, not to scale detail, etc.
Uploaded by:
Eiz
Luna
