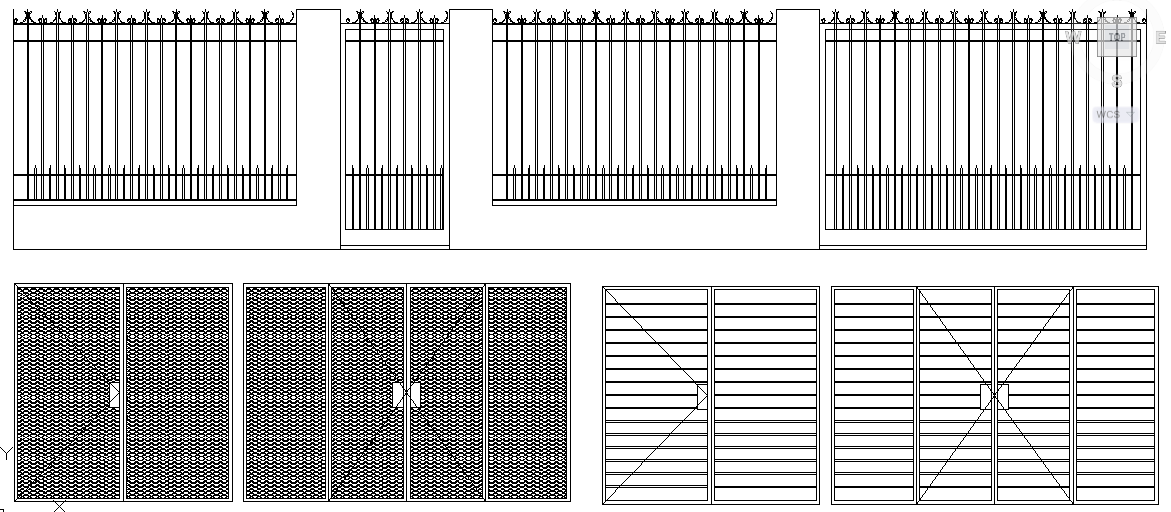Security Gates
Description
Security Gates Design, . The central of the steel I-beams is often wider than a column web to resist the higher bending moments that occur in beams. Security Gates Download file, Security Gates DWG file.

Uploaded by:
Harriet
Burrows
