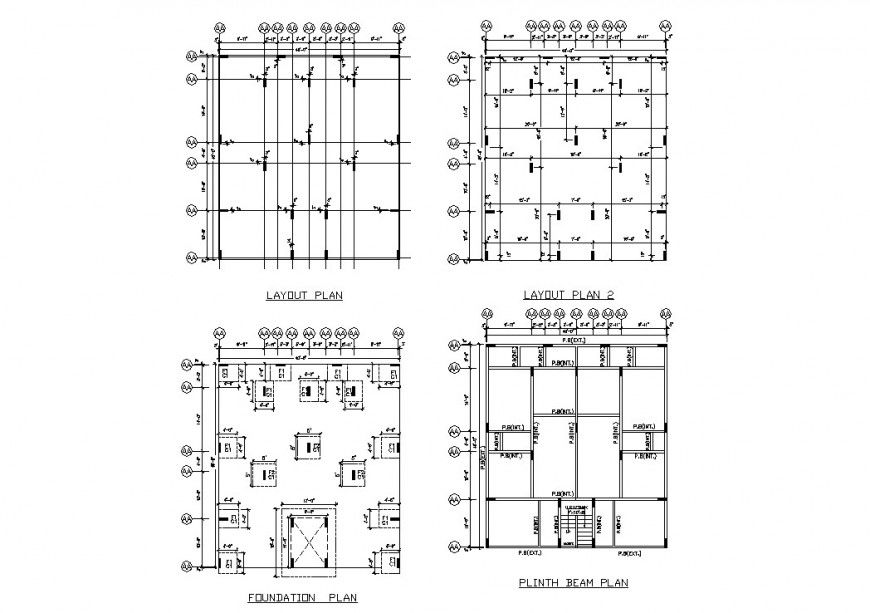Foundation to plinth beam plan autocad file
Description
Foundation to plinth beam plan autocad file, centre lien plan detail, dimension detail, naming detail, cut out detail, column detail, hidden lien detail, stair detail, lien plan detail, not to scale detail, thickness detail, hatching detail, etc.
File Type:
DWG
File Size:
446 KB
Category::
Construction
Sub Category::
Construction Detail Drawings
type:
Gold
Uploaded by:
Eiz
Luna

