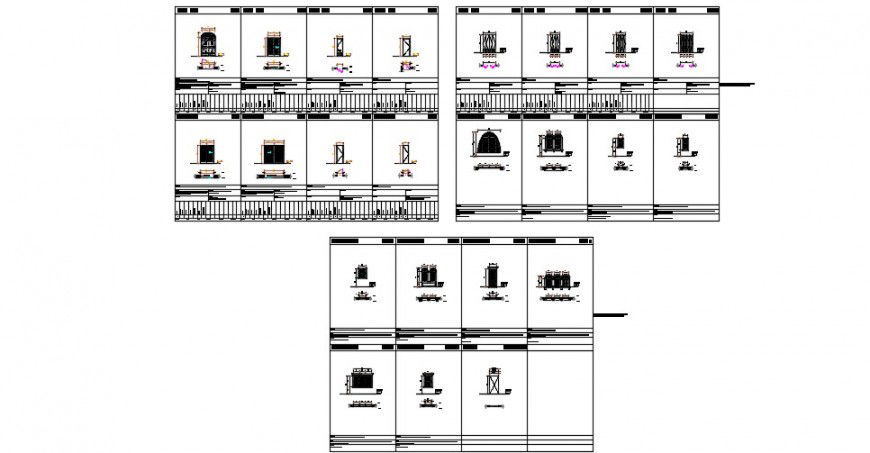Traditional door and window sectional detail elevation 2d dwg file
Description
Traditional door and window sectional detail elevation 2d dwg file,Door and window sectional detail dwg file, elevation of door and window, framing detail , 2d model design , dimension detail in auto cad format
File Type:
DWG
File Size:
404 KB
Category::
Dwg Cad Blocks
Sub Category::
Windows And Doors Dwg Blocks
type:
Gold
Uploaded by:
Eiz
Luna
