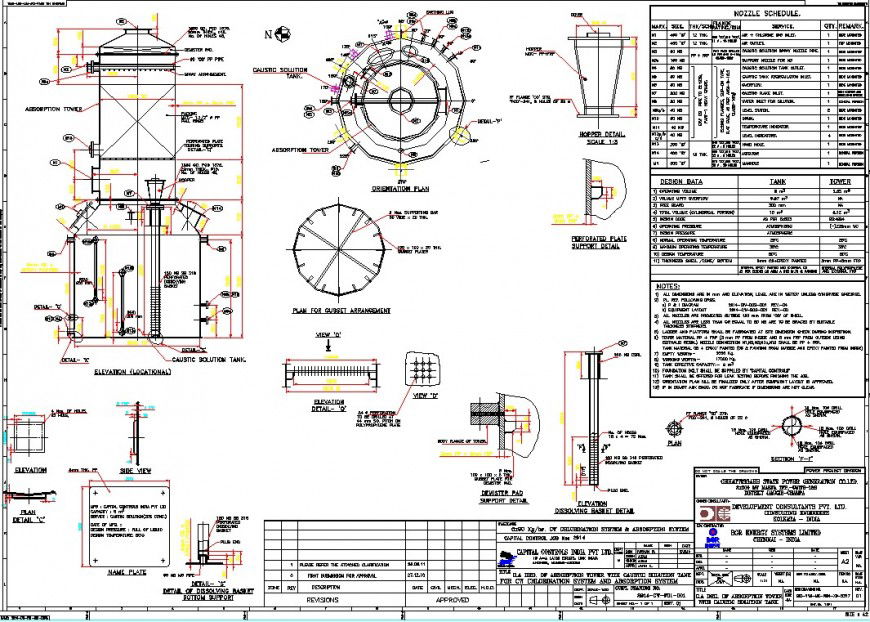A Plan and section tank detail dwg file
Description
A Plan and section tank detail dwg file, specification detail, north direction detail, dimension detail, naming detail, reinforcement detail, bolt nut detail, cross line detail, hatching detail, top elevation detail, section A-A’ detail, etc.
File Type:
DWG
File Size:
754 KB
Category::
Dwg Cad Blocks
Sub Category::
Autocad Plumbing Fixture Blocks
type:
Gold
Uploaded by:
Eiz
Luna
