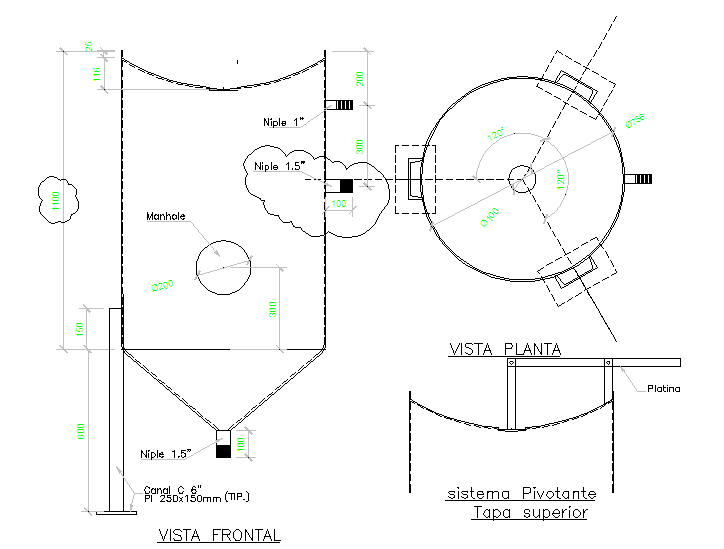Tank Design
Description
This Tank Design Draw in autocad format. Tank Design Download file, Tank Design Detail, Tank Design DWG file.
File Type:
DWG
File Size:
66 KB
Category::
Structure
Sub Category::
Section Plan CAD Blocks & DWG Drawing Models
type:
Free

Uploaded by:
john
kelly
