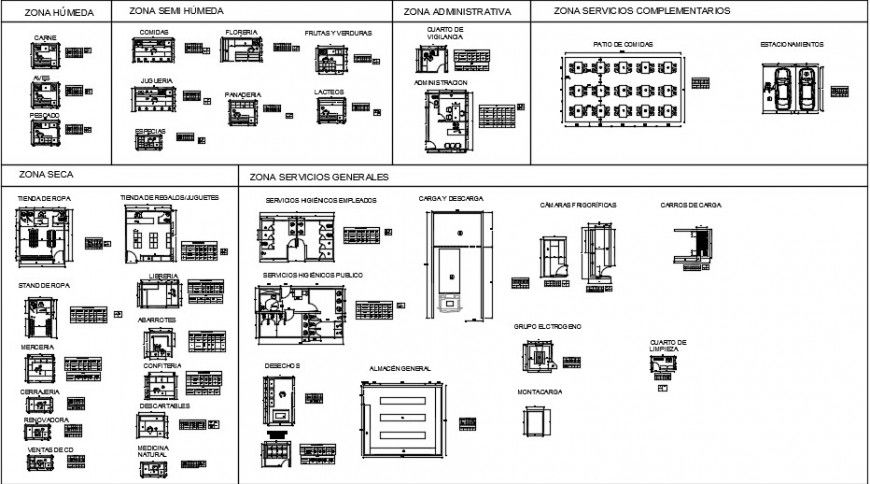Top view layout plans detail of bathroom and others dwg file
Description
Top view layout plans detail of bathroom and others dwg file, here there is various sectional details of furniture detail, bathroom detail in auto cad format
Uploaded by:
Eiz
Luna
