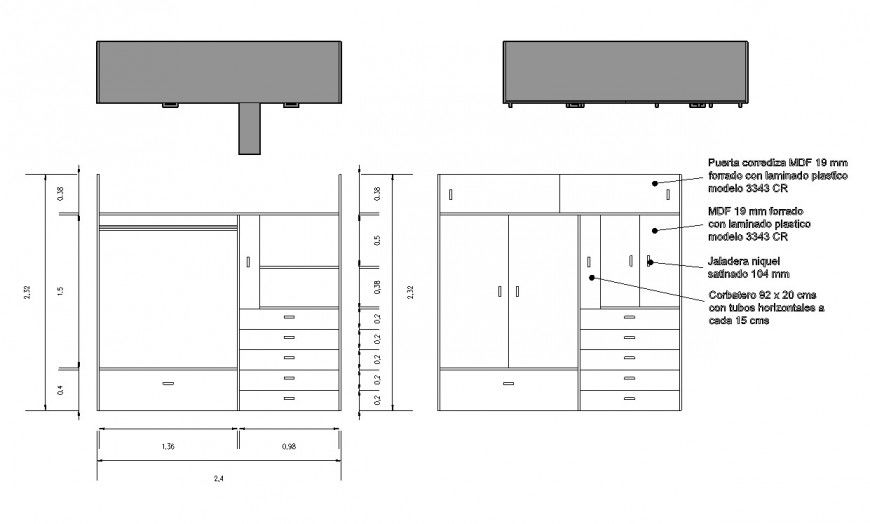Plan and elevation cub board layout file
Description
Plan and elevation cub board layout file, dimension detail, naming detail, top elevation detail, front elevation detail, not to scale detail, wooden framing detail, hatching detail, grid line detail, handle detail, etc.
Uploaded by:
Eiz
Luna

