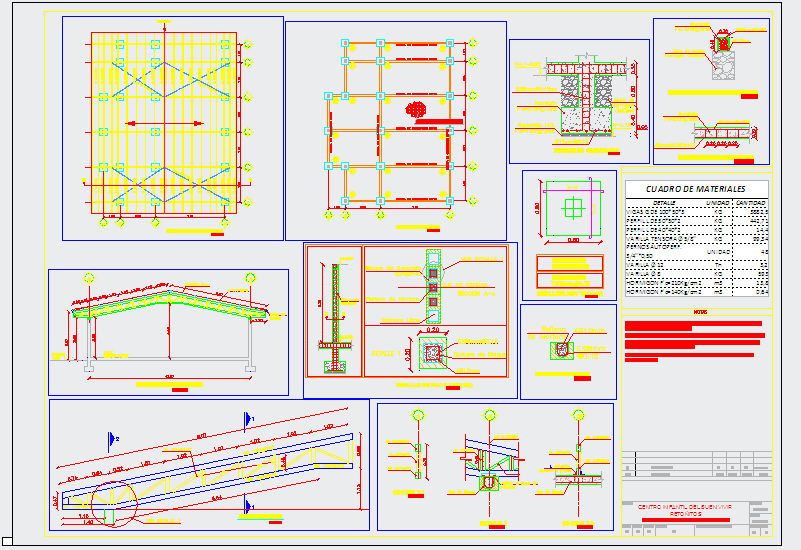Steel Structure Detail
Description
This Steel Structure Design Draw In autocad format. Steel Structure Detail Download file, Steel Structure Detail Design.
File Type:
DWG
File Size:
3.8 MB
Category::
Structure
Sub Category::
Section Plan CAD Blocks & DWG Drawing Models
type:
Gold

Uploaded by:
Wang
Fang

