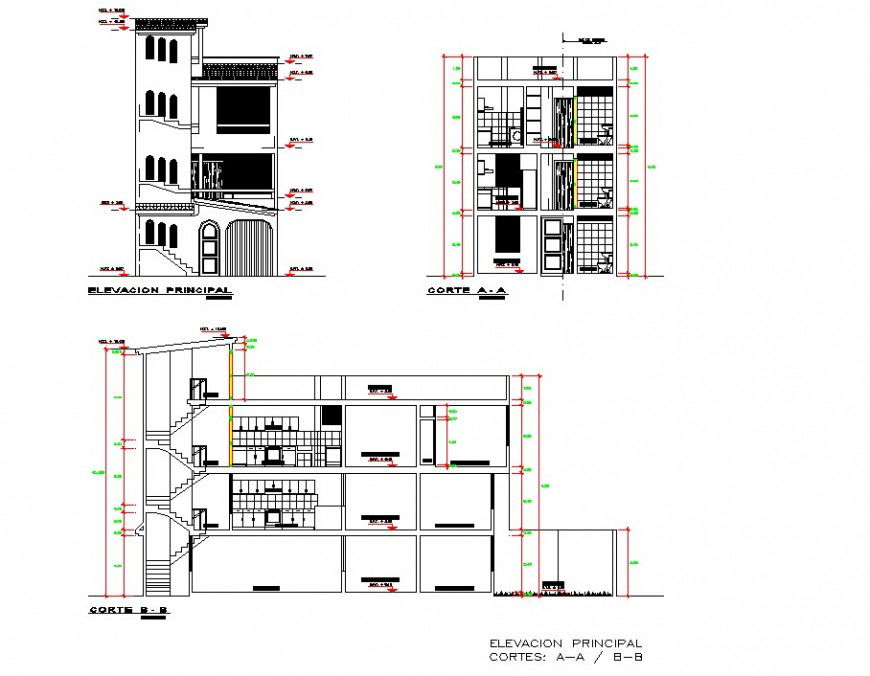Elevation and section row-house planning detail dwg file
Description
Elevation and section row-house planning detail dwg file, front elevation etail, section A-A’ detail, section B-B’ detail, dimension detail, naming detail, furniture detail in table, chair, door and window detail, leveling detail, etc.
Uploaded by:
Eiz
Luna
