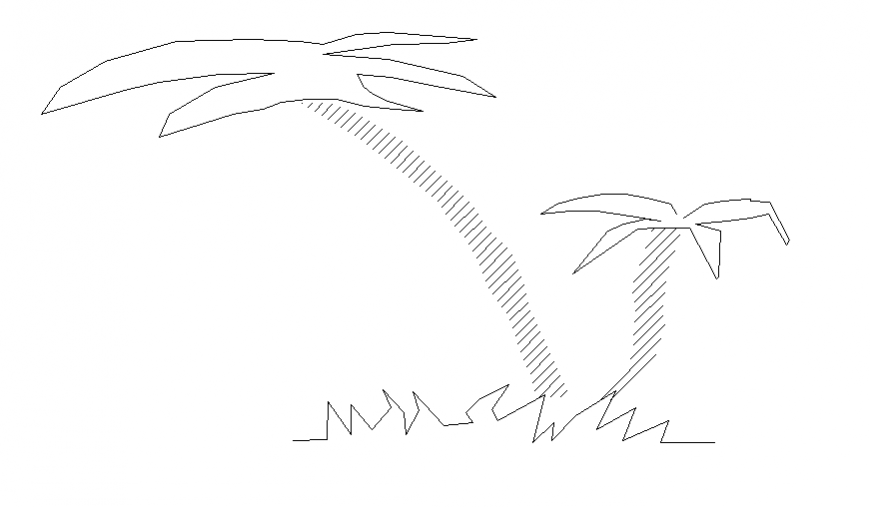Front elevation shrub detail dwg file
Description
Front elevation shrub detail dwg file, hatching line detail, front elevation detail, offset detail, line plan detail, curve design detail, grid line detail, stone detail, not to scale detail, etc.
File Type:
DWG
File Size:
21 KB
Category::
Dwg Cad Blocks
Sub Category::
Trees & Plants Cad Blocks
type:
Gold
Uploaded by:
Eiz
Luna

