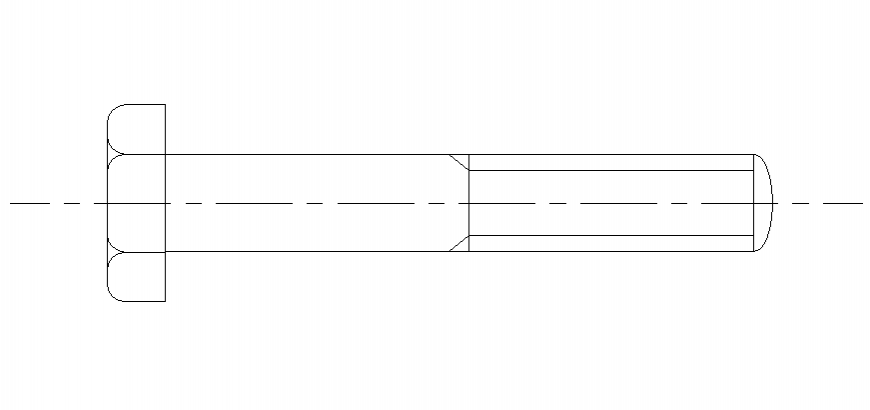Nut bolt elevation 2 d Autocad dwg file
Description
Nut bolt elevation 2 d Autocad dwg file, section line detail, thickness detail, side elevation detail, grid line detail, rectangle design detail, curve design detail, different design detail, line plan detail, not to scale detail, etc.
File Type:
DWG
File Size:
4 KB
Category::
Mechanical and Machinery
Sub Category::
Mechanical Engineering
type:
Gold
Uploaded by:
Eiz
Luna
