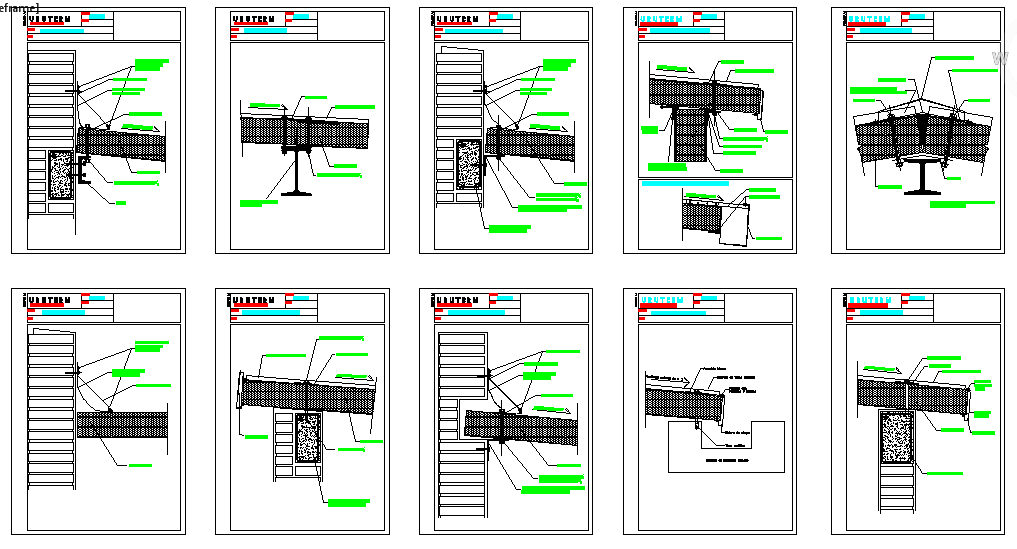Metallic Structure Design
Description
Metallic Structure Design Download file, This Metallic structure design draw in autocad format. Metallic Structure Design DWG file.
File Type:
DWG
File Size:
126 KB
Category::
Structure
Sub Category::
Section Plan CAD Blocks & DWG Drawing Models
type:
Gold

Uploaded by:
Jafania
Waxy

