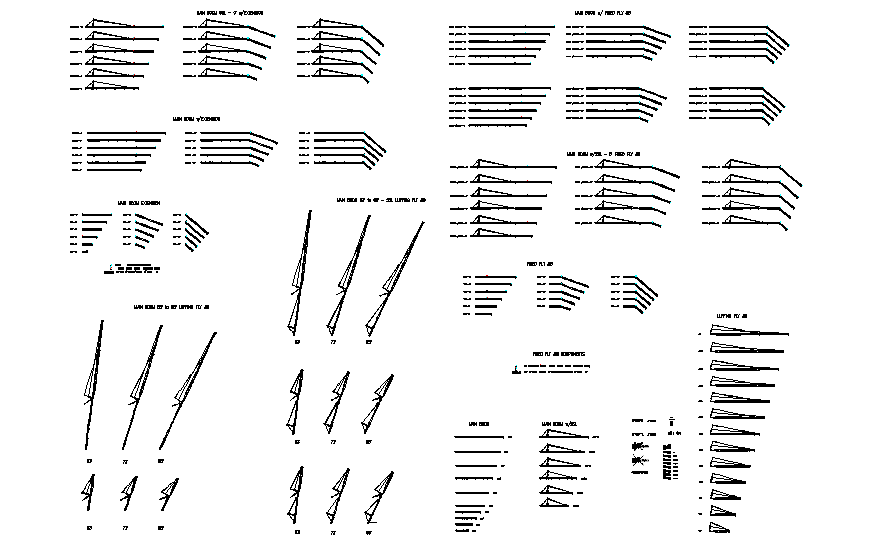main boom extension component detail dwg file
Description
main boom extension component detail dwg file, dimension detail, elevation and section detail, line plan detail, hatching line detail, not to scale detail, different design main boom extension detail, iron detail, etc.
Uploaded by:
Eiz
Luna

