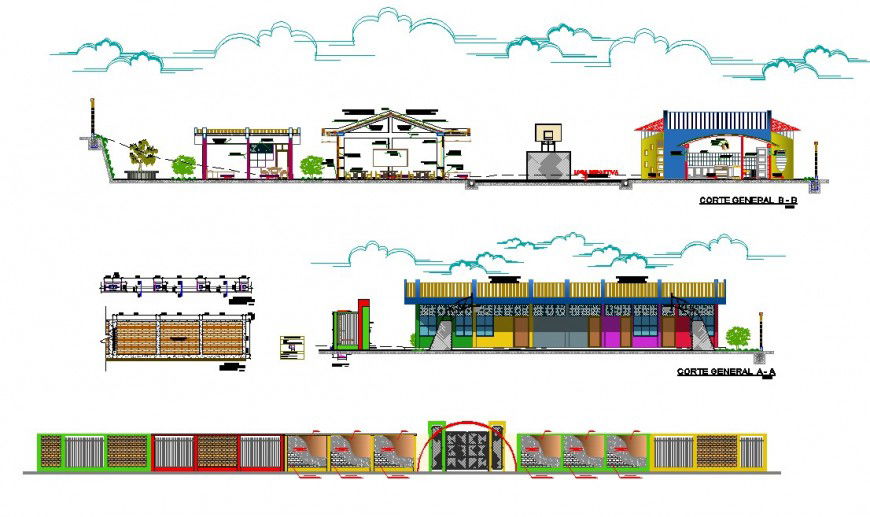Elevation and section detail club house plan autocad file
Description
Elevation and section detail club house plan autocad file, dimension detail, naming detail, front elevation detail, side elevation detail, section A-A’ detail, section B-B’ detail, landscaping detail in tree and plant detail, not to scale detail, furniture detail in door and window detail, street light detail, etc.
Uploaded by:
Eiz
Luna
