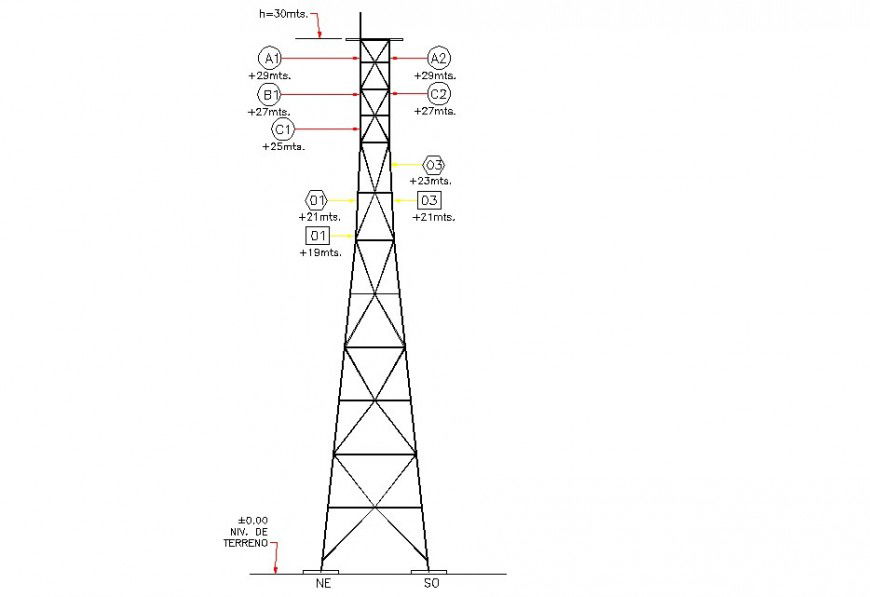Electrical tower plan layout file
Description
Electrical tower plan layout file, naming detail, height 30mts detail, thickness detail, grid line detail, front view detail, not to scale detail, ground level 0.00 detail, etc.
File Type:
DWG
File Size:
30 KB
Category::
Electrical
Sub Category::
Electrical Automation Systems
type:
Gold
Uploaded by:
Eiz
Luna

